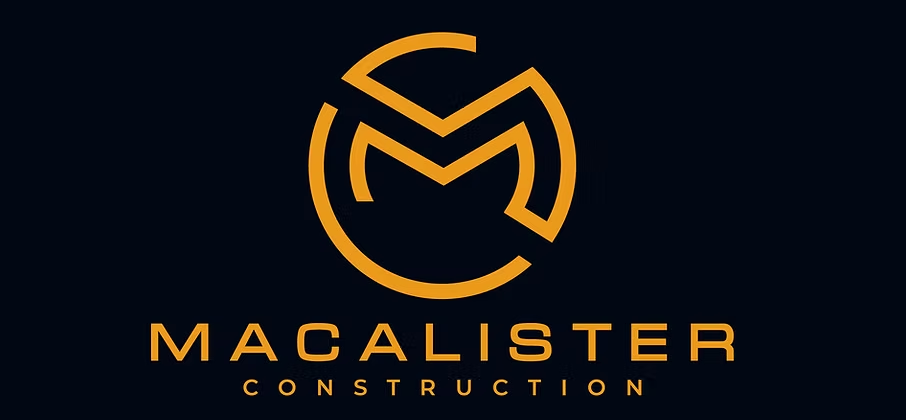Scope of Work: Mezzanine Removal, Kitchen & Bathroom Remodel, Structural Integration
This comprehensive renovation project involved transforming a challenging interior space into something both functional and visually stunning. The job included the removal of a mezzanine level, a complete remodel of the kitchen and bathroom, and the strategic incorporation of a structural girder running below the ceiling and across the front wall.
A significant challenge in this renovation was ensuring the exposed structural girder became a design feature rather than an eyesore. Our team at Macalister Construction collaborated closely with the client, offering expert advice and innovative solutions to seamlessly integrate the girder into the space. The result is a structural element that complements the aesthetics of the room, adding a modern, industrial flair without overwhelming the design.
The remodels of the kitchen and bathroom prioritised clean lines, efficient layouts, and high-quality finishes. By optimising the flow and functionality of the spaces, the renovation not only modernised the interior but also significantly enhanced the livability and visual appeal of the home.
Key Features:
- Structural Integration: Thoughtful incorporation of a visible girder into the room’s design.
- Mezzanine Removal: Opening up the space to create a brighter, more spacious environment.
- Kitchen & Bathroom Remodel: Functional layouts with modern finishes and clean, elegant designs.
The final result is a beautifully cohesive and functional space that both the client and Macalister Construction are proud to call a success.


