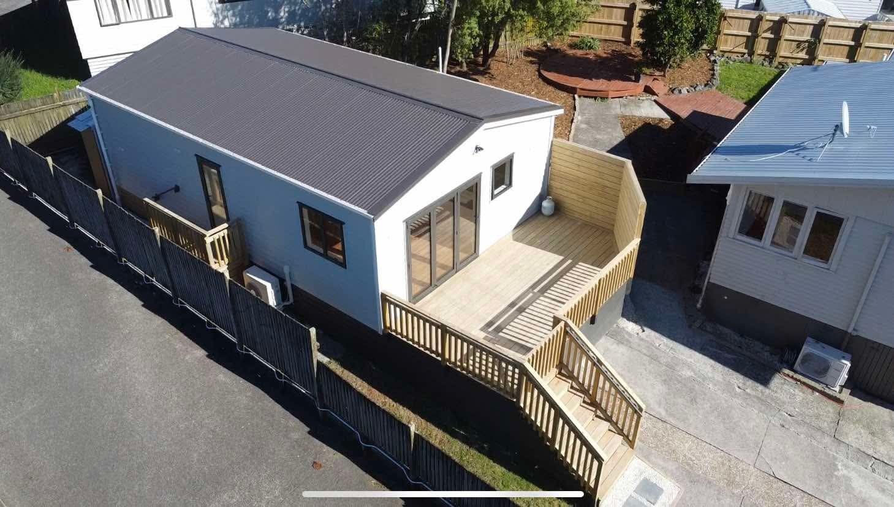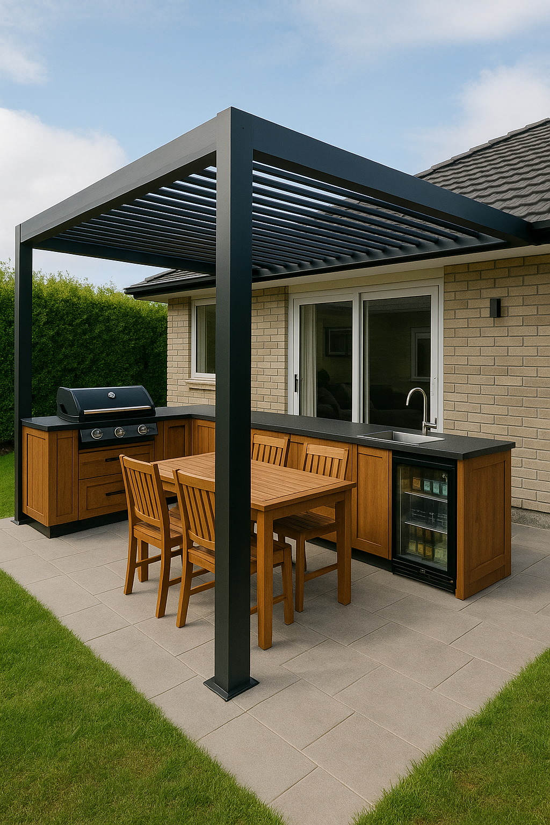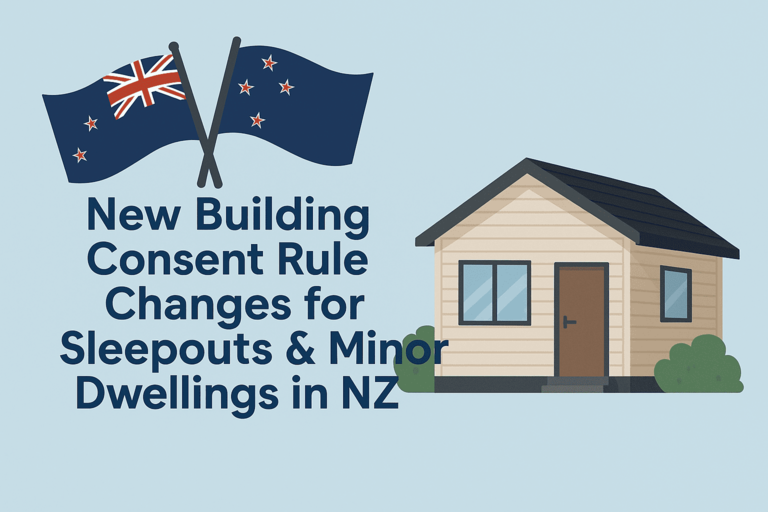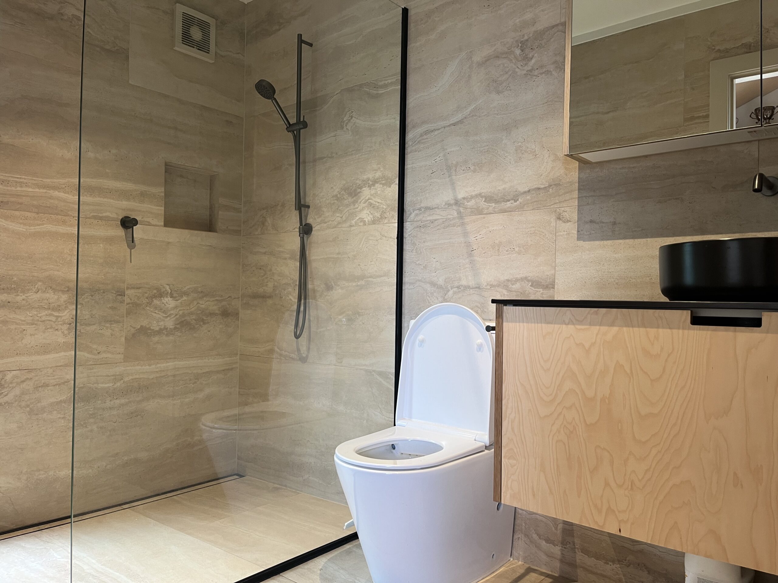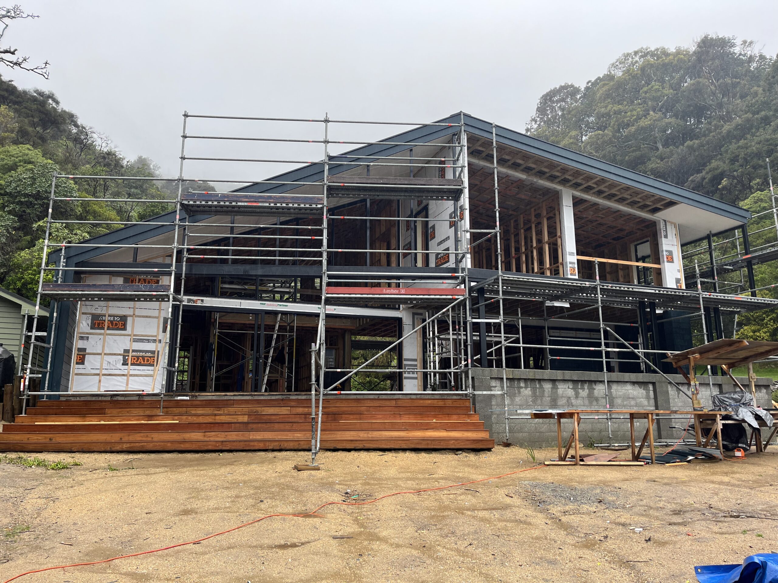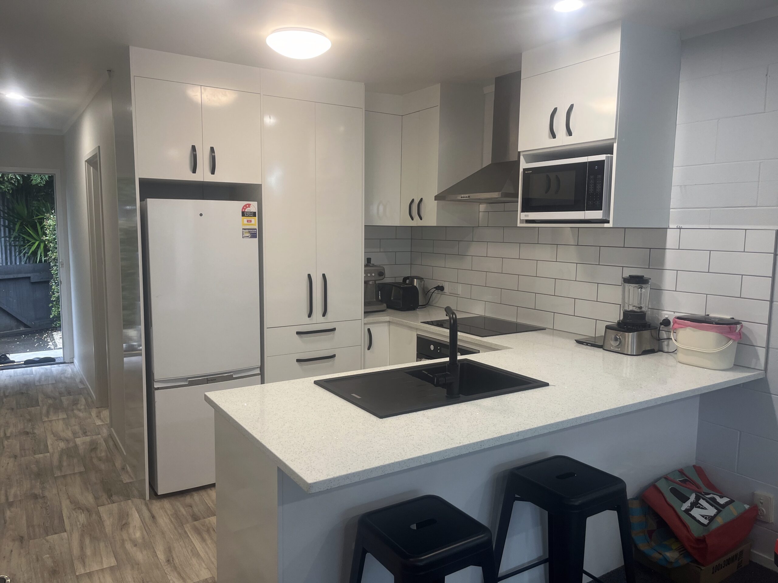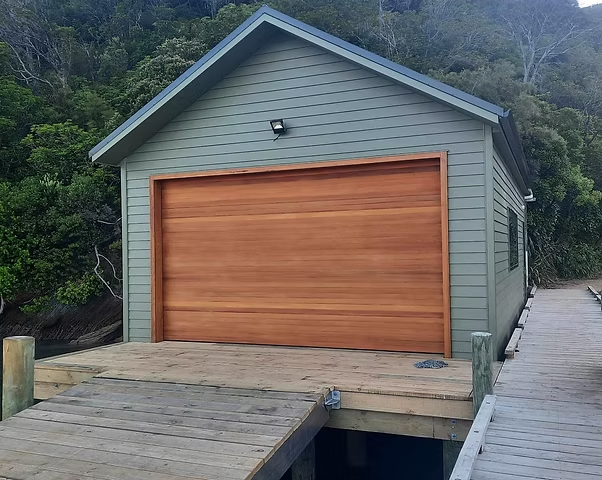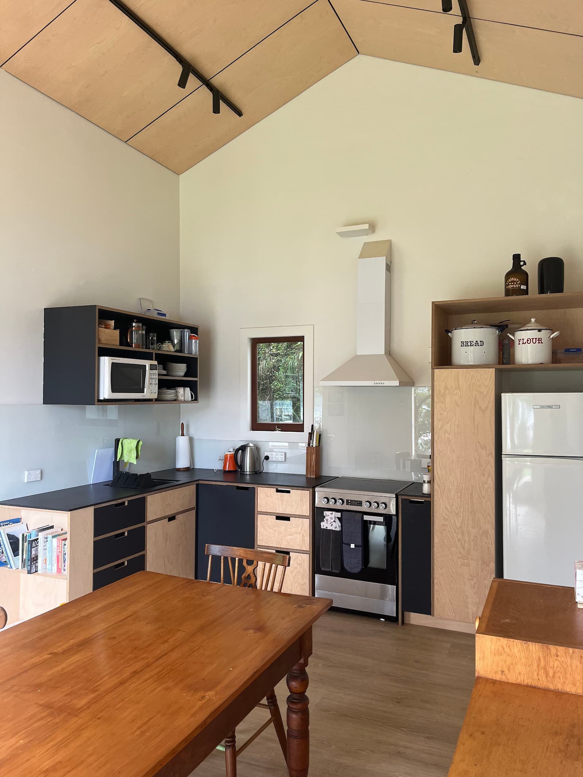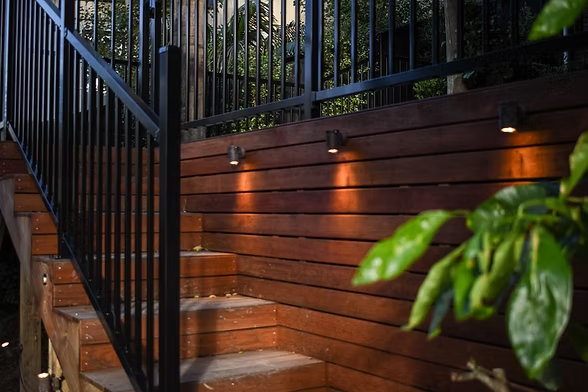Size: 60 sqm | Location: Rear Section of Residential Property in Waitakere City
Scope of Work: Minor Dwelling Construction, Space Optimisation, Design Consultation
This custom minor dwelling in Auckland was designed and built by Macalister Construction, showcasing our expertise as a trusted minor dwelling builder in Auckland.. Featuring two bedrooms, one bathroom, and a functional layout, the home extends into a spacious deck with a privacy screen, garden bed, paved areas, and decorative stone borders. Crafted with attention to detail, this project demonstrates how a minor dwelling can add both comfort and long-term value to a property.
From the outset, our team worked closely with the clients, guiding them through design choices and product selections to maximise value without sacrificing quality. We provided advice on cost-effective solutions that would appeal to future renters, ensuring the dwelling was both practical and attractive.
Key considerations included integrating a separate external washhouse — constructed using recycled materials salvaged from the original garage demolition — and laying recycled pavers sourced through Facebook Marketplace. We also advised the clients on simple methods to clean and restore these pavers, giving them a fresh new look at minimal cost.
Now fully completed and rented out, this modern, low-maintenance minor dwelling balances style, durability, and functionality, delivering strong rental appeal and long-term value for the owners.
Key Features:
Space Optimisation: Smart design choices to make the most of the space and boost rental income potential.
Efficient Build Timeline: Foundations completed and roof installed within the first week, setting the project on track for a timely finish.
Cost-Efficient Design: Practical advice during the design process to ensure the best value for the client.
Rental Income Focus: A modern, functional dwelling tailored to the client’s goal of increasing property income.
Built for just $278,350 (incl. GST), this minor dwelling now rents for $600 per week, helping our clients relieve their mortgage while adding lasting value. See the full build and process on Instagram
If your looking for a Minor Dwelling Builder in Central, West, South Auckland or North Shore we are the team for you get in touch now for your free consultation!

